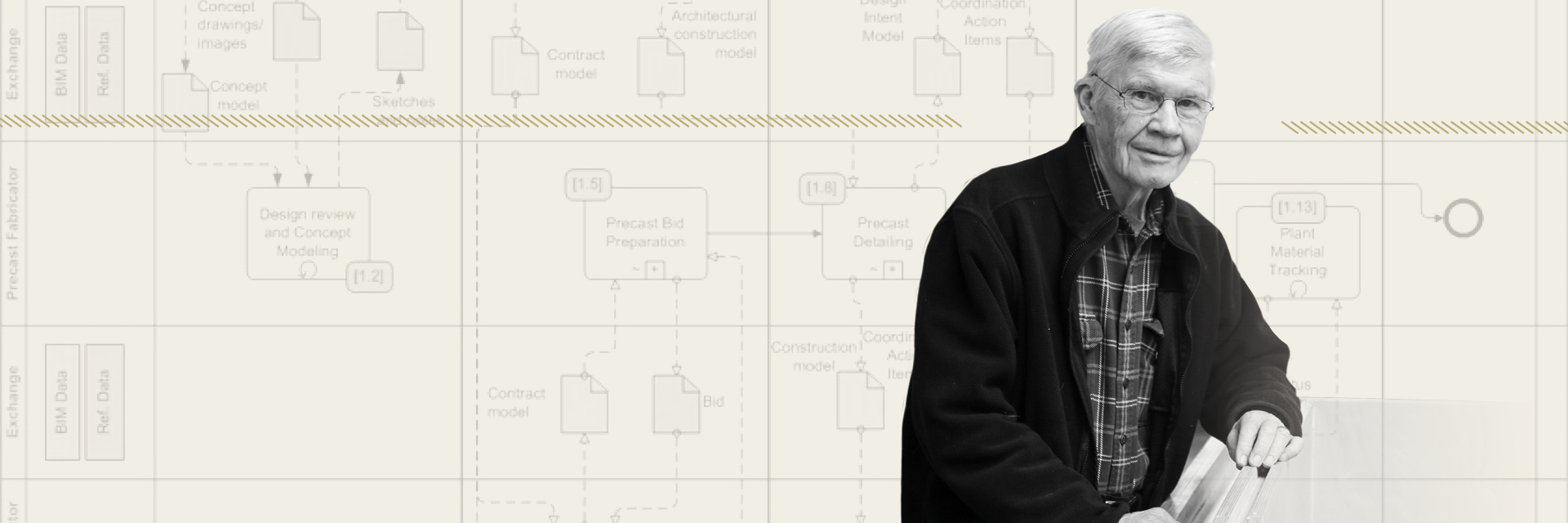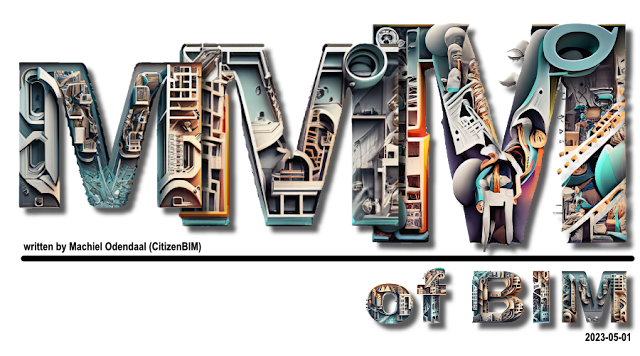Three M’s and the big bad BIM
Three M's and the big bad BIM.
Introduction
If you had to do an internet search for BIM, you will get a lot of articles, websites, blogs, etc. that explain it or tries to define it.
Most articles, websites, and blogs that discuss BIM share a definition that is based on the perspective of the creator. Additionally, the 'M' in BIM is often referred to as Modelling, Model, or Management, depending on the source, which can be confusing for readers.
This has created some confusion with individuals, I am included in this group, as to why it is really and why it matters to define the ‘M’.
Original M
No, it’s not Moriarty.
 |
Image linked, see reference 2. |
The original definition of BIM goes back to 2002 when it was coined and the industry defined it. Before BIM, the term used was Building Description Systems (BDS), as defined by Professor Charles "Chuck" Eastman. I will discuss the BDS name later in this article.
Charles developed the main concepts of BIM to have the following key functions:
- A single integrated database for visual and qualitative analyses.
- Incorporation of data/information, taking the positives of drawings and models.
- An approach that enables changes anywhere to be reflected everywhere.
- Simpler communication that is more accessible to other stakeholders.
These are important criteria to remember as we use BIM going forward.
Dr Jonathan Ingram mentions that the term BIM has become overcomplicated, and I tend to agree. However, given the numerous stakeholders in the industry, and their varying understandings and uses of the term, I don't see this changing anytime soon. This is also because we're still defining one of the most complicated industries.
The ISO 19650 series is a step towards defining BIM more clearly in terms of its use and approach.
In this article, I will attempt to define the relevant term of the 'M' and its uses within the Architecture, Engineering, Construction, and Operations (AECO) industries.
BIM and the M
According to Fanny Angelas, in her LinkedIn Learning course 'BIM Foundations,' BIM includes all three 'M's and each one plays an important role in the process. She goes on to explain the basics of each:
She goes on to explain the basics of each:
- BIM for Modeling: “The official definition is because BIM is above all a process, the process of sharing information about building and also defines the execution plan of implementing the process of the common data environment.” In this article, I am going to change the conversation of this definition and move some of the responsibilities elsewhere. From her descriptions, I would use this definition: “A 3D BIM model is a smart composition of objects and information. It’s the combination of 3D shapes and their related data.”
- BIM for Model: “The physical object.” This refers to the whole project, from management to model completion. The complexities we've added to our 3D models require additional setup and management.
- BIM for Management: “The human part, making sure everybody collaborates for the benefits of the project”. This aspect of BIM focuses on the management of information and collaboration.
This breakdown makes it easier to understand the context of BIM in terms of user roles, organizations, and industries. It also helps to compartmentalize the different outcomes of the process.
Building Information Modeling
The OG of ‘M’. When Charles started developing the concepts of Building Information Modeling (BIM), he focused on the elemental and system development of the project that contributed to the completeness of this 3-dimensional project.
As he explained it, “The primary use of drawings in the building is to depict the spatial composition of materials and spaces. Ancillary information regarding materials and spaces can be provided through notes and tables appended to the drawings. In this light, drawings have no intrinsic value in architecture but are only the most useful device for representing building spatial information in a convenient form for decision making.” This carries the idea that better communication should focus on the element and the associated information.
This aligns with the intent of ISO 19650 where the deliverables consist of 3 types of informational elements: graphical, non-graphical & drawings to complete an information pack. To achieve completeness of the project model, we need to develop these smaller parts of the whole, modelling the project with each required element; “3D shapes and its related data”.
It is often misconceived as a ‘go and model the objects and give them data people’, but that isn’t the case, it’s more complicated. We need to understand that until the necessary skills are ingrained in our disciplines and our people, BIM Modelers, Operators, Technicians, Content Creators, and others will continue to perform the separate roles or tasks required for BIM. There are a variety of definitions for people doing this.
I like to compare them to draftsmen 2.0, as people can relate to this more and understand the end goal of what companies need and how they can develop those skills in-house with their current staff.
Building Information Model
We have a model, we have elements, and we need to collaborate. Anybody that has been in this position will know there is more to just modelling a project up.
The rules of project setup, to make sure everybody is in the same world; model maintenance, to ensure the the ‘engine’ is working and coordinated; each discipline's elemental mazes aren’t clashing, these functions and more I would categorize with the ‘model’ of BIM.
The implementation, creation and management of key elements of a project model can be summarized into these categories:
- Project Setup & Collaboration
- Clash Detection & Coordination
- Dimensions of BIM
- Deliverables and Interoperability
- BIM Health
These areas of BIM sit generally outside the modelling, action of building something, but more in a ‘management’ of the model and reliant on the modelling to be correct and accurate.
As mentioned earlier, “we’ve complicated BIM”, and this is one of the areas where it can be seen and felt the most. When I’ve spoken to companies, I can see that this is one area where the technical needs are and why I believe this sits on its own. In order to ensure that our project information is correct and aligns with the outcomes, it needs model management.
When we look at the required skills, technical, we can see there is a lot of element and model oversight needed with an in-depth understanding of how to set up and achieve this. This isn’t a light task as our project models are becoming more complex, our collaboration files have increased file sizes and amounts, and coordination between all of this becomes more intense.
In the past, it was easy to say that we needed to get a BIM Manager to resolve this, and in parts that's true. However, I see the need for BIM Coordinators or BIM Leads in this space. People skilled with the knowledge of technical capabilities of managing the elements and their whole and complete tasks. Taking some of the BIM Manager responsibilities over.
Ultimately, the higher level management and creation of information within the project model by leveraging the elemental modelling from our projects.
Building Information Management
Take a step back, look at the process, look at what is required, and look at who is involved. This is where the Management sits - outside the model.
The focus here isn’t so much on working within the model/s but rather on the management of the process at the beginning, during and after the development of the models.
 |
| Imaged linked, see reference 4 |
The process of any BIM Project is a relatively complex process with strategies needed to ensure that all relevant parties involved understand the outcomes of each stakeholder and what is needed from the project. The process needs management.
Some major areas are:
- Understanding of industry trends.
- Adopting and Implementing BIM.
- Knowledge of industry requirements, like ISO 19650 and local BIM requirements.
- Implementing the required processes and documents to comply with BIM Projects
- Collaborate on project requirements, etc.
If you look at each of these topics you will find that there is some heavy documentation with multiple protocol developments and requirements. A process.
The processes here will differ based on the view you are looking from, for design firms, it’s ultimately about achieving the design intent. For the contractor, it’s about reducing project costs by doing pre-construction analysis, clients and operators have more of a view of improved asset value, to name a few for each.
This is where the BIM Manager operates, they manage the processes from start to finish to achieve the project and company goals. There is a natural requirement that they understand and are able to implement the technology in the context of a project or company.
As a breakdown, the role of the BIM Manager should be defined more along process management and move away from the models, modelling or model management, which will look at model uses and implementations.
Conclusion
The three M’s is really focussed on different areas of BIM and the maturity of each brings a complementary approach to the general term BIM.
During my various implementations of technology at architectural, engineering & interior firms, I’ve noticed that when people focus on these in isolation there is a lacking consistency in the overall BIM deliverable. Each area needs the right type of attention to ensure the entire concept of BIM follows through.
It is easy to give 1 person the responsibility to do all of these areas but at the end of the day, the more complex the project or implementation the more focused roles are needed to address these topics.
Follow me for my unravelling of the big bad world of BIM, my insights and my analysis, on LinkedIn and the CitizenBlog Blog. And if you feel up to chat, agree or disagree on a topic, please let me know here.
Bonus - Building Descriptions Systems (BDS)
As pointed out earlier, the original term for BIM was Building Design Systems (BDS). I’m glad they changed it to BIM as it makes more sense in today’s terminology, however, I’ve recently come across a post of BuildingSmart Germany where they’ve made they’ve announced the term; for products modelling, our manufacturing partners that will develop intelligent content for designers to use within projects; PIM (Product Information Modelling) as an abbreviation. PIM for BIM.
From my point of view, I disagree with the use of PIM as a term as this conflicts heavily with the same abbreviation from the ISO 19650 Series - Project Information Model (PIM) - which can create additional confusion among the various industries involved.
My suggestion is to rather adopt BDS as a term instead of PIM.




Comments
Post a Comment